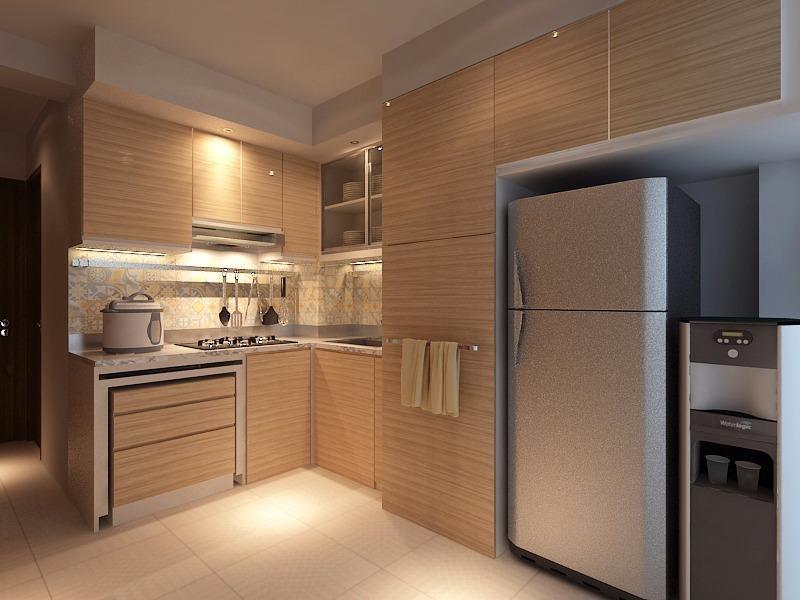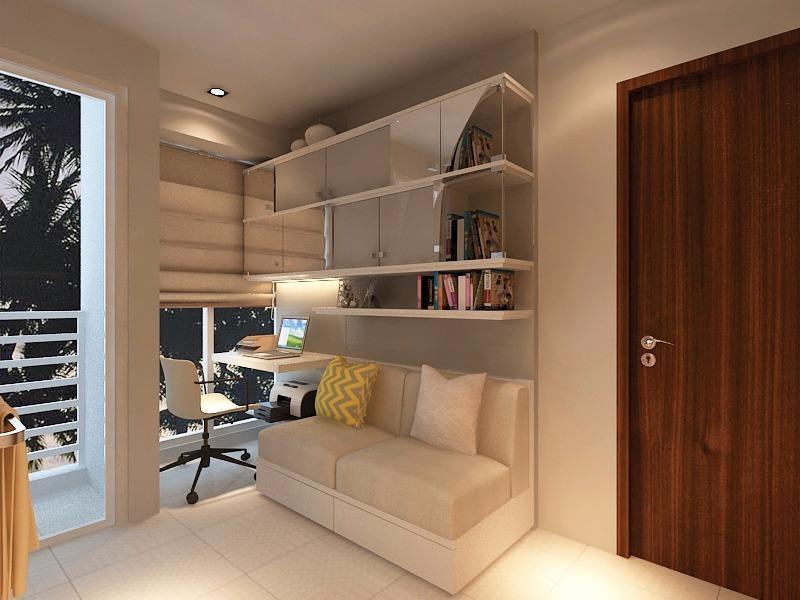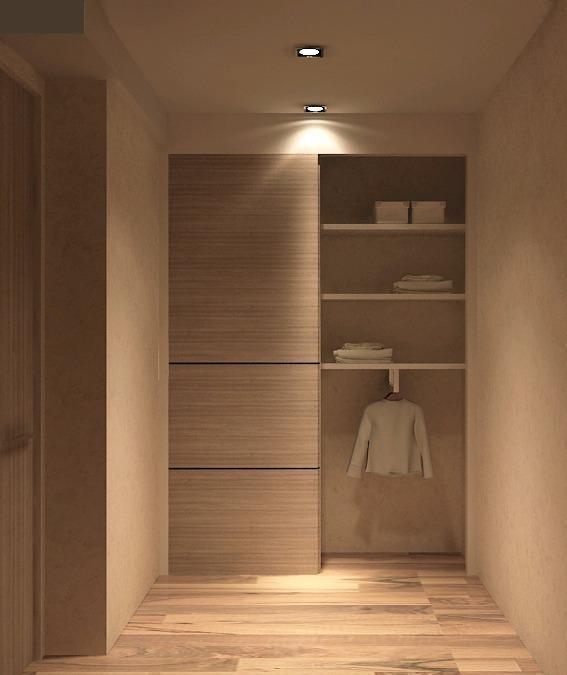
Popular
Pulomas Apartment

Imelda
20 July 2017
The apartment, which was designated for newlywed couple,
consisted of 4 rooms: master bedroom, child bedroom, kitchen and living,
bathroom. As the wife work from home, a small home office was installed at the
corner of the living room. To give extra space to the existing small master
bedroom, the wall separating the master bedroom and the child bedroom was
teared down and replaced with a custom wardrobe. The child bedroom will be used
as a small home office for the husband and bedroom for the future child. A
connecting door was placed between both bedroom so as to ease the circulation
flow between the two rooms. As the kitchen and living area were considerably
small, the dining table was custom made with pull out system, so that it could
be stored when not being in used. Neutral light color was applied as the main
color scheme to enhance spaciousness to the small space.
Dapatkan Penawaran
Ingin mendapatkan perkiraan harga dari Mitra Sejasa? Pilih salah satu layanan dibawah ini.







