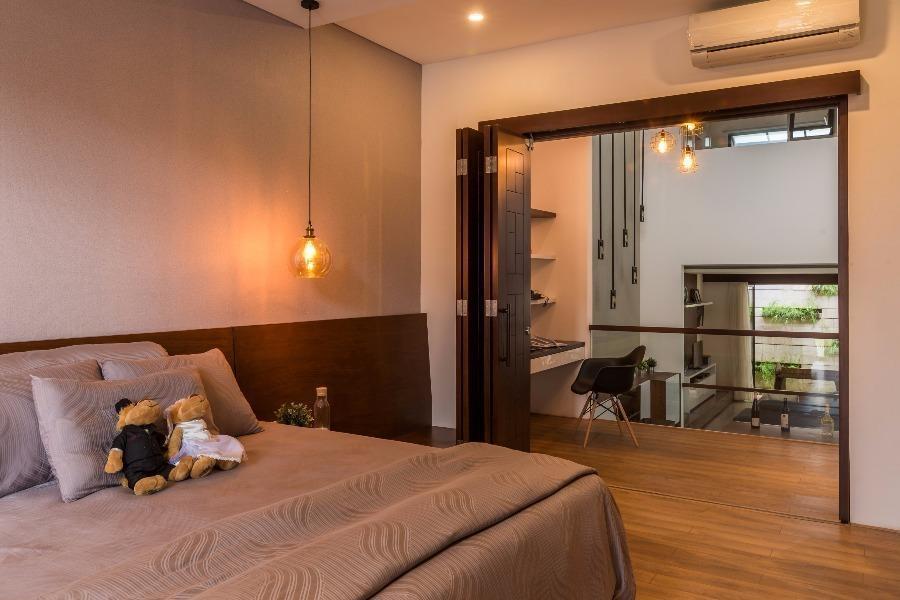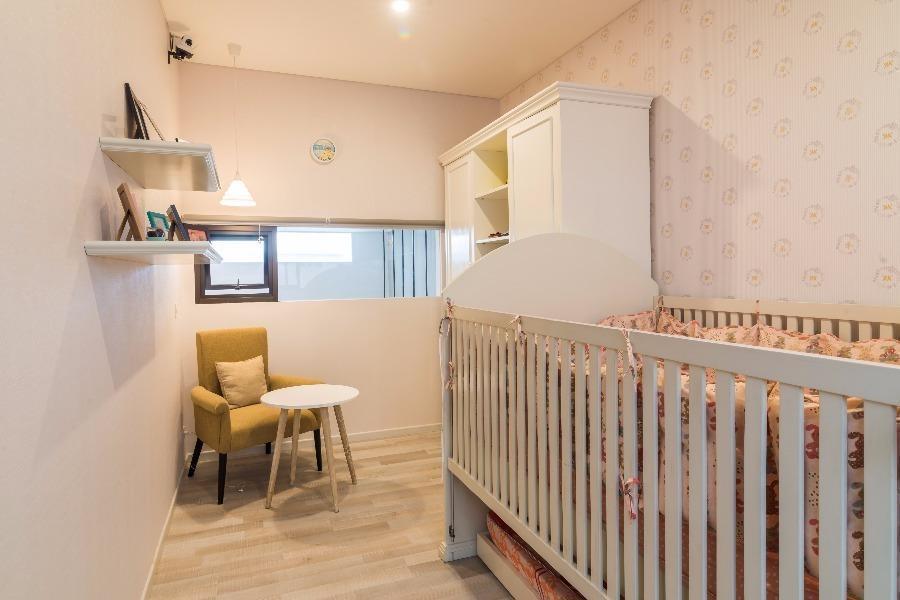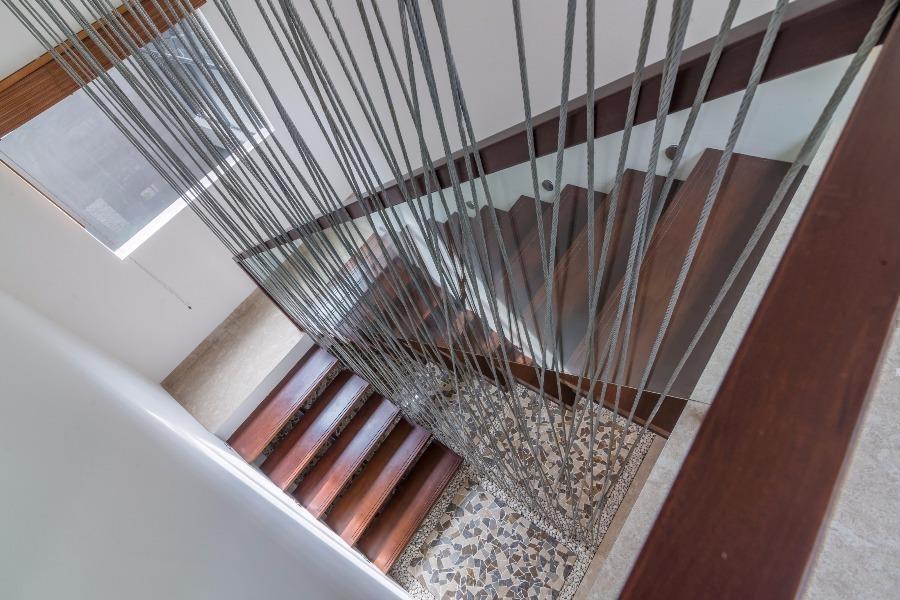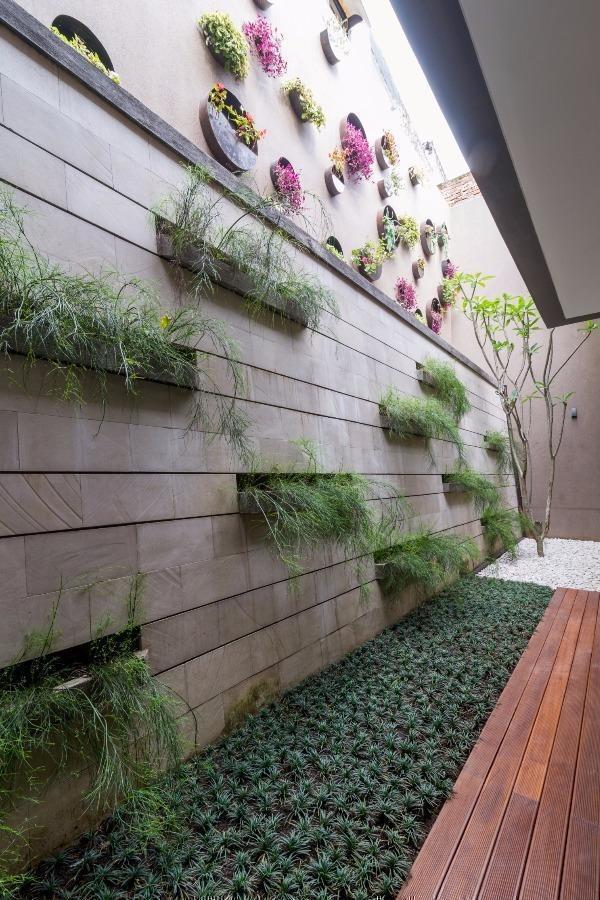
Popular


ARCHID
30 June 2017
An exciting full renovation project on a challenging sloping site. Main challenge in a renovation project is how we could accommodate client’s needs, but at the same time we need to sustain the existing structure. In order to reduce the amount of works and of course to save cost. In this project, we managed to sustain every part of existing structure (column, beam, plate) of half front existing building. With some walls adaptation in order to fulfil client’s needs of a more comfortable new layout. The challenge of existing sloping site was resolved with a beautiful split level interior. Where different area zones could be distinguished without walls or partitions.
Dapatkan Penawaran
Ingin mendapatkan perkiraan harga dari Mitra Sejasa? Pilih salah satu layanan dibawah ini.










